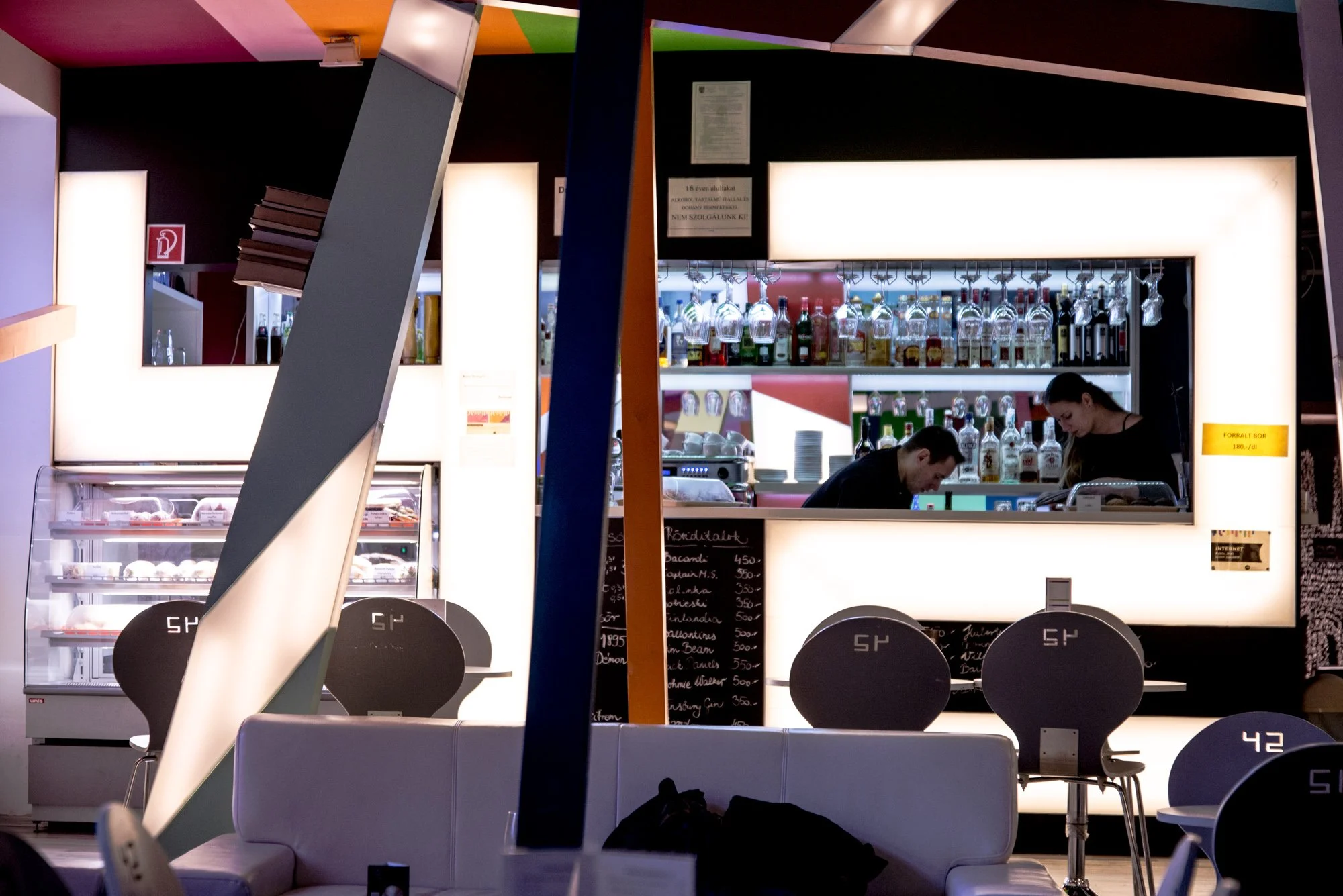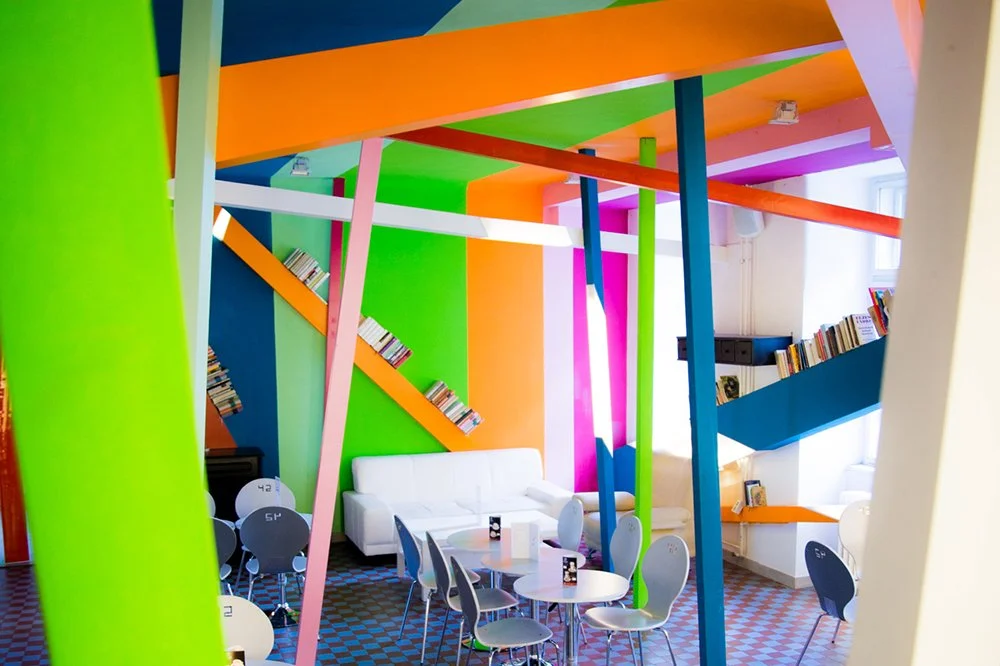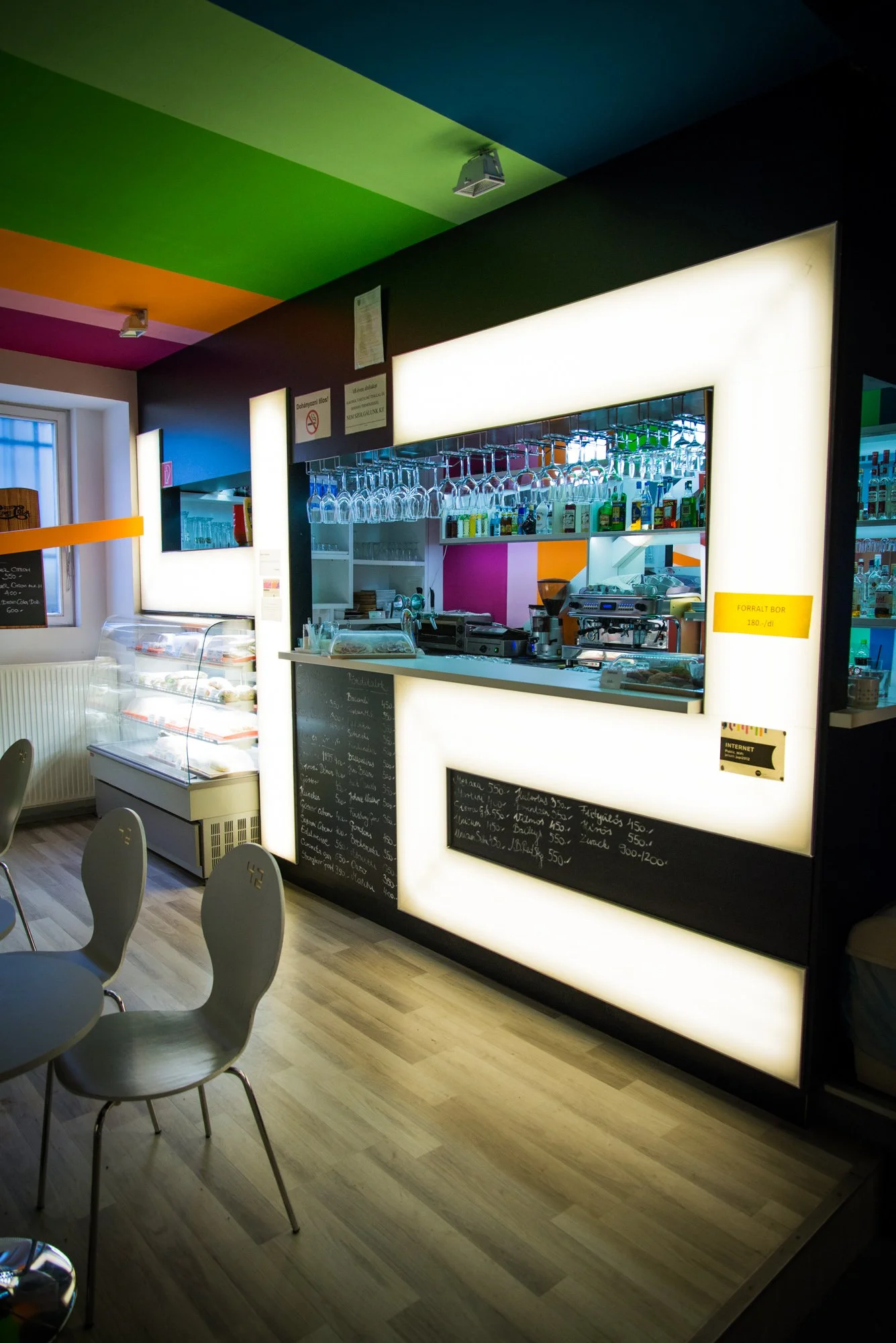Interior Design
If one is a visual designer and their works become widely known, then it is almost inevitable that sooner or later they will be approached by such unique individuals for interior design requests, who want something quite unique in their personal spaces as well. This was no different in my case, so interior design became a kind of natural “consequence” of film and theater projects.
Since I started practicing interior design through the creation of film sets (namely, to express the message of a film by creating set designs and interiors), this is why this approach can be strongly felt in all my private interior design work as well. Creating set designs in films vigorously teaches a person what a good composition looks like, what harmonizes and what doesn't in the camera image. If we are arranging a space for the camera, we need to, for example, pay much more attention to what styles we combine, and creating color harmony is much more complicated as well than when furnishing a private space. Moreover, for the sake of harmony, it is often necessary to also design unique objects, tiles, wallpapers, other wall coverings, unique furniture, picture installations and, of course, to produce them individually if there are no pieces on the market that appropriately harmonize with the idea and perfectly express the “message.” Of course, I also use this “custom production” in my private work.
Working in films and theater also teaches you that a set design is not enough to only be aesthetic, but its functionality is just as important; as it must be able to serve the activities and functions (sleeping, cooking, socializing, washing, etc.) that the actors perform and “live” in the given space, room. And, of course, a very important aspect is that in order to carry out these activities and functions comfortably, free movement routes must be provided for the actors -just like in real life…
But most importantly, one needs to get to know the client and their story, to understand them (!), because otherwise one can’t “put themselves in their shoes” and feel what kind of space suits them best, what they would feel most at home and safe in.
Consequently, before I draw even a single line on the “drawing board,” I spend long hours, days (even weeks in the case of a “multi-person and multi-room” assignment!) to get to know people, their history, tasks, habits and objects, etc.
And yes, it’s a time and energy-consuming and particularly attention-grabbing activity, but according to my belief this is the only way to create an environment for them in that they feel safe and that they will truly feel as their own, because it fits perfectly with both their character and their lives.
Projects
Castle District
Private Apartment
Responsibilities: Interior Designer
Location: Budapest
Year: 2017
About the Project: I was assigned for a redesign of an approx. 1,000 sq. ft. apartment by an affluent family in the Castle District of Budapest. The couple was about to start a family, so in addition to the existing functions (living room, office, kitchen, dining room, bathroom, bedroom), extra storage spaces and a kid’s room had to be created.
The apartment was quite large, but due to its malfunctional floor plan it was almost completely unusable. It had two large rooms and also a smaller one, of which the two large rooms were used as a living room and office space and the smaller room as the master bedroom without any storage.
In this work, in order for the right living spaces to be available to the family, a complete floor plan modification* was required in addition to the design of the interior.
*I would like to note here that in Hungary it is NOT typically wood but concrete that makes up the structure of the buildings, and the partition walls are mostly brick, so any “wall movement” is a quite laborious job; it requires very serious designing, preparation and execution.
Original
Version 1
Version 2
Version 3
Rose Hills
Private Apartment
Responsibilities: Interior Designer
Location: Budapest
Year: 2016
About the Project: This work was about the complete interior design and execution of the private home of a renowned film producer-director-cinematographer in his early thirties. When I joined the project, the floor plan was already in place, so I worked on the selection of the finishes and sanitary ware, the design of the doors and windows, of the fireplace, of the kitchen and the entire furnishings of the apartment. As part of this, I designed not only custom furniture (e.g. bed and kitchen furniture, etc.) but also custom hot and cold finishes (e.g. modern tiles that harmonized with the owner’s collection of hand-knotted rugs, etc.).
Nemdebár
“Underground” Bar
Responsibilities: Interior Design Consultant
Location: Budapest
Year: 2014 & 2015
About the Project: For the first time in this work, I conducted an interior design review of the Nemdebár * bar, and based on my suggestions, we rethought the bar counter, sound technology, walking routes, and so on. The place also had a small open space that had not been used for anything until then. As a result of my suggestion, next time we created a beautiful little inner garden there, of which I led the design and execution work.
(And -although it was not artistic but economic advice- as a result of a thorough study of life there, I also proposed a new accounting system to the owner to increase his income.)
*Nemdebár is an iconic venue of Budapest on the elite Buda side, on the Moscow Square. It is a hub for locals, creatives, artists and celebrities to talk, drink and dance. It feels like you're sitting in a Dadaist exhibition space. The dim interior lights practically cause the guests to blend in with the armchairs, and they can enjoy local artists’ live literary evenings, interesting exhibitions, DJ performances, or other cultural events.
Jurányi House
Incubator House for Independent Artists
Original name: Jurányi Ház és Kávézó - Művészeti Inkubátorház (Jurányi House and Café)
Responsibilities: Assistant Interior Designer & Execution Manager
Location: Budapest
Year: 2013
About the Project: The Jurányi Incubator House is such a cultural center (a “contemporary art house”) in the elite Buda milieu which is the common home of the independent theaters and creative art sectors and where, with a cup of coffee, art-friendly young people can happily enjoy spending a few hours at either a theater performance, a creative children's session or even an acrobatic exercise class, filling the square with active community life.
To create the Jurányi House, a former school building had to be completely remodeled to meet the desired new functions. The old classrooms, teacher rooms, cafeteria, gym, etc. of the approximately 10,000-square-foot building had to be transformed into offices, workshops, rehearsal rooms, showrooms and playgrounds. Some of the interior design work was entrusted to our studio.
There is also a gallery-café in the building, which we set up on the site of the old school cafeteria. The design and construction of the entire interior of the café, the creation of informational design elements to provide directions in the corridors, and the conception and execution of the additional gallery function is also a part of our work.
InHouse Ltd.
Property Management Ltd.
Original name: InHouse Társasházkezelő Zrt. (InHouse Property Management Ltd.)
Responsibilities: Assistant Interior Designer for the Office Building
Year: 2010
About the project: The office building with about 30 employees of a property management company needed to be transformed. When our studio was entrusted with this project, the area of the office building was still a construction site.
Our task was the organization of the space, the decoration of the offices, and the artistic design and execution of the exterior facade. During this work in addition to creating the floor plan, we designed and executed wall paintings and wallpapers, lighting elements and wall decorations, and also designed a vertical garden.

























